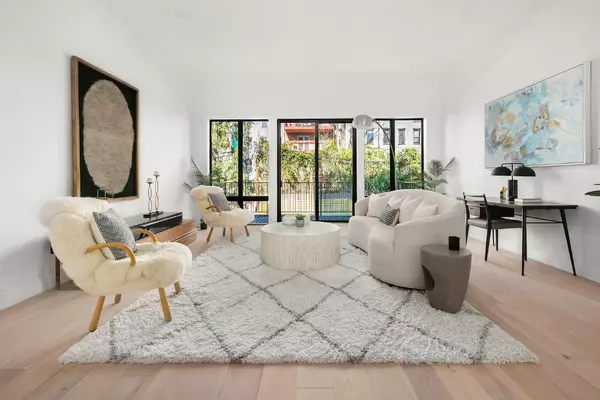See all 17 photos
Listing Courtesy of Douglas Elliman Real Estate
$3,799,000
Est. payment /mo
4 BD
3 BA
2,887 SqFt
Active
381 BERGEN Street #GARDEN Brooklyn, NY 11217
REQUEST A TOUR If you would like to see this home without being there in person, select the "Virtual Tour" option and your agent will contact you to discuss available opportunities.
In-PersonVirtual Tour
UPDATED:
01/18/2025 01:22 AM
Key Details
Property Type Condo
Sub Type Condo
Listing Status Active
Purchase Type For Sale
Square Footage 2,887 sqft
Price per Sqft $1,315
Subdivision Park Slope
MLS Listing ID RLS11006466
Style Walk-Up
Bedrooms 4
Full Baths 2
Half Baths 2
HOA Fees $538/mo
HOA Y/N Yes
Year Built 1910
Property Description
Park Slope luxury living at its finest! Nestled on a quiet tree-line street, the Garden Residence at 381 Bergen Street offers a perfect townhouse alternative with a blend of modern convenience and timeless elegance. This exquisite, brand-new condominium is comprised of 4 bedrooms, 2 full baths, 2 half baths, and a giant rec room spread across three floors and 2 large private outdoor spaces. Magnificent interiors are graced by airy recessed ceilings, tons of natural light, a floor to ceiling glass wall in the living room, and 7-inch white oak flooring throughout. Designed to meet the needs of the modern living, the crowning jewel of the Garden Residence is the parlor level, where culinary dreams come alive in the modern, open chef's kitchen. Adorned with quartz countertops, a breakfast bar, and Bosch appliances, this is a kitchen that's as beautiful as it is functional. Adjacent to the kitchen, a dining area unfolds, ready to host memorable gatherings with friends and loved ones. On the other side of the kitchen, the living area is an entertainer's dream, spacious and inviting, with sliding glass doors that open onto an expansive terrace. This outdoor retreat is a seamless extension of your living space, complete with a staircase descending into the serene garden below. A chic powder room adds convenience to this floor of the home. The primary suite is located at the rear of the garden level making it a quiet oasis, just steps away from your private backyard. The expansive bedroom, able to comfortably accommodate a king-sized bed, also features a walk-in closet that promises organization and style. The ensuite spa-like bathroom is a haven for relaxation, complete with a dual-sink floating vanity and oversized shower. Along the hallway, two additional well-appointed bedrooms await, each with its own closet space, ensuring privacy and comfort. Another spa-inspired bathroom complements these rooms, enhancing the atmosphere of luxury that pervades the home. A dedicated home office space with ample storage further elevates the functionality of this floor. The finished lower level presents a versatile canvas for your lifestyle needs. Imagine a vast recreational area that can seamlessly transition into a mixture of additional bedroom(s), another home office, a gym, or play area. It's a space designed for both leisure and productivity, tailored to your desires. Every detail of 381 Bergen Street has been carefully curated to offer an unparalleled living experience in one of Brooklyn's most sought-after neighborhoods. Welcome to a home that's not just a place to live, but a statement of style and sophistication. The complete offering terms are in an offering plan available from sponsor. File no. CD23-0144 Sponsor: 381 Bergen LLC, 381 Bergen Street, Brooklyn, NY.
Location
Rooms
Basement Other
Interior
Fireplace No
Laundry Building Other, Washer Hookup, In Unit
Exterior
Exterior Feature Balcony
View Y/N Yes
View Other
Porch Deck, Balcony
Private Pool No
Building
Story 2
Entry Level Tri-Level
Level or Stories Tri-Level
New Construction No
Others
Pets Allowed Pets Allowed
Ownership Condominium
Monthly Total Fees $538
Special Listing Condition Standard
Pets Allowed Building Yes, Yes

RLS Data display by Real Broker, LLC



