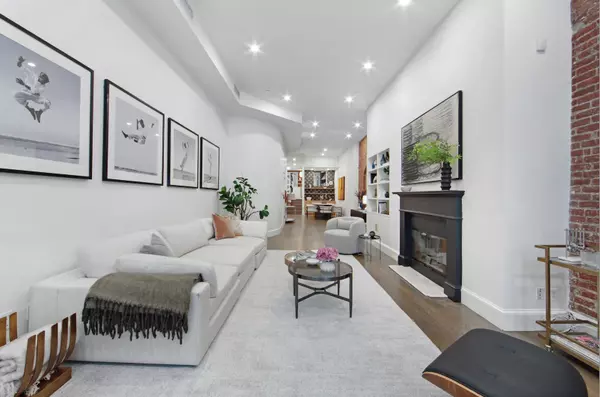See all 18 photos
Listing Courtesy of Cantor & Pecorella Inc
$3,595,000
Est. payment /mo
2 BD
2 BA
2,922 SqFt
Active
25 Leonard Street #1 Manhattan, NY 10013
REQUEST A TOUR If you would like to see this home without being there in person, select the "Virtual Tour" option and your agent will contact you to discuss available opportunities.
In-PersonVirtual Tour
UPDATED:
10/31/2024 11:14 PM
Key Details
Property Type Condo
Sub Type Condo
Listing Status Active
Purchase Type For Sale
Square Footage 2,922 sqft
Price per Sqft $1,230
Subdivision Tribeca
MLS Listing ID OLRS-66914
Style Prewar,Loft
Bedrooms 2
Full Baths 2
HOA Fees $2,730/mo
HOA Y/N Yes
Year Built 1930
Annual Tax Amount $36,780
Property Description
Located in the heart of the Tribeca Historic District, this extraordinary one of a kind duplex offers a blend of historic charm and modern luxury. With expansive living space this two-three-bedroom, two-bathroom home is a rare find. The residence boasts exposed brick walls, wide-plank hardwood floors, and 12-foot-tall beamed ceilings, creating a warm and inviting atmosphere. The south-facing living area is filled with natural light, complemented by a wood-burning fireplace, perfect for cozy evenings.
The chef’s kitchen, designed by SevenTenDesign, is equipped with top-of-the-line appliances, including a Sub-Zero refrigerator, Wolf 6-burner stove, Miele dishwasher, and oversized farm sink. The kitchen also features an oversized built-in breakfast nook and opens onto a 196-square-foot private patio. This level also includes a 2nd bedroom and full bathroom with a frameless glass shower, marble vanity and gold fixtures.
The primary suite is a masterpiece of design, featuring walls adorned with arched brickwork and beams, contrasted with contemporary lighting. The suite includes a walk-in closet and an en suite bathroom with floor-to-ceiling tile, a soaking tub with a bench, and a double trough sink vanity. A grand archway and double doors lead to a flexible space that can serve as a nursery, home office, or gym.
The home also includes a massive laundry room with marble counters, a farm sink, a hanging rod, a side-by-side Bosch washer and dryer, and a full-size wine refrigerator. Two additional storage rooms provide ample space for all your belongings.
Located on the quiet, cobblestone block of Leonard Street between Hudson and West Broadway, 25 Leonard Street is a boutique condominium with only six residences and a newly installed virtual doorman system. Built in 1876 by architect John G. Prague, this red-brick Neo-Grec building features cast-iron columns and was originally constructed for Walter B. Lawrence, a member of the Board of Governors of the New York Stock Exchange.
Conveniently located to some of the most sought after restaurants and shopping in NYC, steps from Hudson River Park, Piers 25 and 26, Washington Market Park as well as easy access to all transportation.
*Monthly Capital Assessment of $498.44 until 12/25
The chef’s kitchen, designed by SevenTenDesign, is equipped with top-of-the-line appliances, including a Sub-Zero refrigerator, Wolf 6-burner stove, Miele dishwasher, and oversized farm sink. The kitchen also features an oversized built-in breakfast nook and opens onto a 196-square-foot private patio. This level also includes a 2nd bedroom and full bathroom with a frameless glass shower, marble vanity and gold fixtures.
The primary suite is a masterpiece of design, featuring walls adorned with arched brickwork and beams, contrasted with contemporary lighting. The suite includes a walk-in closet and an en suite bathroom with floor-to-ceiling tile, a soaking tub with a bench, and a double trough sink vanity. A grand archway and double doors lead to a flexible space that can serve as a nursery, home office, or gym.
The home also includes a massive laundry room with marble counters, a farm sink, a hanging rod, a side-by-side Bosch washer and dryer, and a full-size wine refrigerator. Two additional storage rooms provide ample space for all your belongings.
Located on the quiet, cobblestone block of Leonard Street between Hudson and West Broadway, 25 Leonard Street is a boutique condominium with only six residences and a newly installed virtual doorman system. Built in 1876 by architect John G. Prague, this red-brick Neo-Grec building features cast-iron columns and was originally constructed for Walter B. Lawrence, a member of the Board of Governors of the New York Stock Exchange.
Conveniently located to some of the most sought after restaurants and shopping in NYC, steps from Hudson River Park, Piers 25 and 26, Washington Market Park as well as easy access to all transportation.
*Monthly Capital Assessment of $498.44 until 12/25
Location
Interior
Interior Features Entrance Foyer
Cooling Central Air
Fireplaces Number 1
Fireplaces Type Wood Burning
Fireplace Yes
Appliance Dryer, Washer
Laundry Building Washer Dryer Install Allowed, In Unit
Exterior
Exterior Feature Building Storage
Porch Patio
Private Pool No
Building
Story 6
New Construction No
Others
Pets Allowed Pets Allowed
Ownership Condominium
Monthly Total Fees $5, 795
Special Listing Condition Standard
Pets Allowed Building Yes, Yes

RLS Data display by Real Broker, LLC



