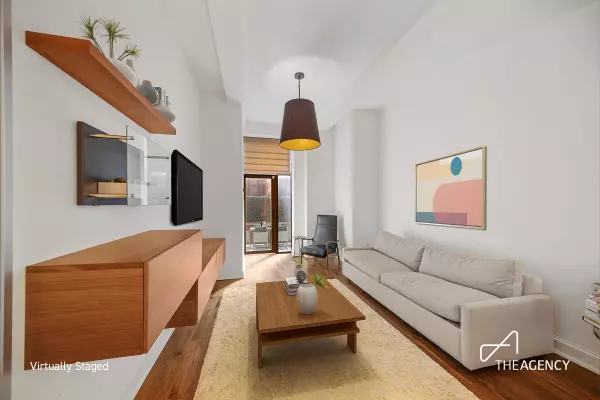See all 10 photos
Listing Courtesy of The Agency Brokerage
$7,000
1 BD
1 BA
915 SqFt
New
140 W 22nd Street #2-D Manhattan, NY 10011
REQUEST A TOUR If you would like to see this home without being there in person, select the "Virtual Tour" option and your agent will contact you to discuss available opportunities.
In-PersonVirtual Tour
UPDATED:
12/30/2024 10:11 PM
Key Details
Property Type Condo
Sub Type Condo
Listing Status Active
Purchase Type For Rent
Square Footage 915 sqft
Subdivision Chelsea
MLS Listing ID OLRS-00011545772
Style Prewar,Loft
Bedrooms 1
Full Baths 1
HOA Y/N No
Year Built 1911
Property Description
Located on the vibrant cusp of Chelsea and Flatiron, this expansive one-bedroom home at 140 West 22nd Street, Unit 2D, offers over 900 square feet of thoughtfully designed living space. This south-facing gem boasts stunning 11-foot ceilings, exposed beams, and rich walnut floors, with stylish Newform fixtures throughout. Modern comforts include central heating and cooling, along with the convenience of an in-unit washer and dryer. The kitchen is a chef's dream, featuring hand-crafted Alta Cucina rosewood cabinetry, a sleek white stone countertop and backsplash, and premium appliances such as a Miele 4-burner stove, convection oven, Subzero fridge/freezer with ice maker, and Miele dishwasher.
The large primary bedroom is a tranquil retreat, with two generously sized south-facing windows that bathe the room in natural light. A spacious walk-in closet, featuring custom cabinetry by California Closets, adds ample storage. The en-suite bathroom exudes luxury, complete with a custom marble and oak vanity, a deep soaking tub, and elegant imported limestone tiles. The apartment comes with two private, licensed storage units. Additionally, you'll find this residence comes with a small outdoor space perfect for enjoying a breath of fresh air.
The Clement Clark, a pre-war condominium beautifully reimagined in 2008 by award-winning architect Stephen Alton, offers residents top-tier amenities, including a full-time doorman, a resident manager, on-site superintendent, and a shared roof deck. With 51 residences across 12 floors, this pet-friendly building provides both historic charm and modern conveniences.
The large primary bedroom is a tranquil retreat, with two generously sized south-facing windows that bathe the room in natural light. A spacious walk-in closet, featuring custom cabinetry by California Closets, adds ample storage. The en-suite bathroom exudes luxury, complete with a custom marble and oak vanity, a deep soaking tub, and elegant imported limestone tiles. The apartment comes with two private, licensed storage units. Additionally, you'll find this residence comes with a small outdoor space perfect for enjoying a breath of fresh air.
The Clement Clark, a pre-war condominium beautifully reimagined in 2008 by award-winning architect Stephen Alton, offers residents top-tier amenities, including a full-time doorman, a resident manager, on-site superintendent, and a shared roof deck. With 51 residences across 12 floors, this pet-friendly building provides both historic charm and modern conveniences.
Location
Interior
Interior Features Dining Area
Cooling Central Air
Furnishings Furnished
Fireplace No
Appliance Dryer, Washer
Laundry Building Washer Dryer Install Allowed, Common Area, In Unit
Exterior
Exterior Feature Building Storage, Building Roof Deck
Private Pool No
Building
Story 12
New Construction No
Others
Pets Allowed Pets Allowed
Ownership Condominium
Special Listing Condition Board Approval Required
Pets Allowed Building Yes, No

RLS Data display by Real Broker, LLC



