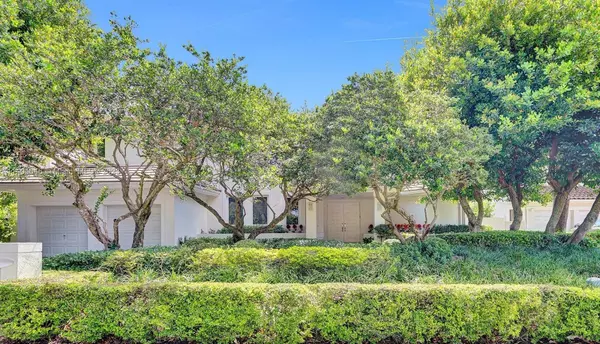For more information regarding the value of a property, please contact us for a free consultation.
19923 NE 19th Pl Miami, FL 33179
Want to know what your home might be worth? Contact us for a FREE valuation!

Our team is ready to help you sell your home for the highest possible price ASAP
Key Details
Sold Price $1,850,000
Property Type Single Family Home
Sub Type Single Family Residence
Listing Status Sold
Purchase Type For Sale
Square Footage 5,117 sqft
Price per Sqft $361
Subdivision Oak Hammock Estates
MLS Listing ID A11404046
Sold Date 12/27/23
Style Detached,Two Story
Bedrooms 5
Full Baths 3
Half Baths 1
Construction Status New Construction
HOA Fees $1,100/mo
HOA Y/N Yes
Year Built 1988
Annual Tax Amount $13,170
Tax Year 2022
Contingent Close of Other Property
Lot Size 10,830 Sqft
Property Description
BACK ON THE MARKET - PRICE IS NOT NEGOTIABLE - SHORT TIME PERIOD - Seller's need to close by December 27th on our next home. Oak Hammock Estates, exceptional value, the preferred 37 homes gated private security community. Tennis/Basketball/Playground. This 2 story 5 bdrm+den/office+library/loft 3 and a half bath home w/2 car garage boasts 5117 A/C s.f. - 6279 total s.f. on a 10,830 s.f. cul-de-sac lot. Bright and airy throughout including 2 story living room+formal dining room+family room w/wet bar. Large kitchen w/separate breakfast room. Spacious laundry room. Newer roof. Hurricane impact windows and doors. Lots of closet space, storage, and oversized covered patio. Large backyard - room for a spacious pool. Best place to raise a family and enjoy quality private home living.
Location
State FL
County Miami-dade County
Community Oak Hammock Estates
Area 12
Direction Located in the private gated community of Oak Hammock Estates, off of 199th Street and Highland Lakes Boulevard, around the corner from Presidential Estates.
Interior
Interior Features Wet Bar, Built-in Features, Bedroom on Main Level, Breakfast Area, Dining Area, Separate/Formal Dining Room, Eat-in Kitchen, French Door(s)/Atrium Door(s), High Ceilings, Jetted Tub, Pantry, Skylights, Separate Shower, Upper Level Primary, Walk-In Closet(s), Attic, Loft
Heating Central, Electric
Cooling Central Air, Electric
Flooring Carpet, Marble, Tile
Window Features Impact Glass,Plantation Shutters,Skylight(s)
Appliance Built-In Oven, Dryer, Dishwasher, Electric Range, Electric Water Heater, Disposal, Refrigerator, Self Cleaning Oven, Washer
Exterior
Exterior Feature Fence, Security/High Impact Doors, Lighting, Patio, Room For Pool
Parking Features Attached
Garage Spaces 2.0
Pool None
Community Features Gated, Street Lights, Tennis Court(s)
Utilities Available Cable Available
View Garden
Roof Type Flat,Tile
Porch Patio
Garage Yes
Building
Lot Description Sprinkler System, < 1/4 Acre
Faces West
Story 2
Sewer Public Sewer
Water Public
Architectural Style Detached, Two Story
Level or Stories Two
Structure Type Block
Construction Status New Construction
Schools
Elementary Schools Highland Oaks
Middle Schools Highland Oaks
High Schools Michael Krop
Others
Pets Allowed No Pet Restrictions, Yes
HOA Fee Include Common Area Maintenance,Recreation Facilities,Security
Senior Community No
Tax ID 30-12-33-059-0350
Security Features Gated Community,Smoke Detector(s)
Acceptable Financing Cash, Conventional
Listing Terms Cash, Conventional
Financing Conventional
Special Listing Condition Listed As-Is
Pets Allowed No Pet Restrictions, Yes
Read Less
Bought with Bluestone Ventures Group, LLC



